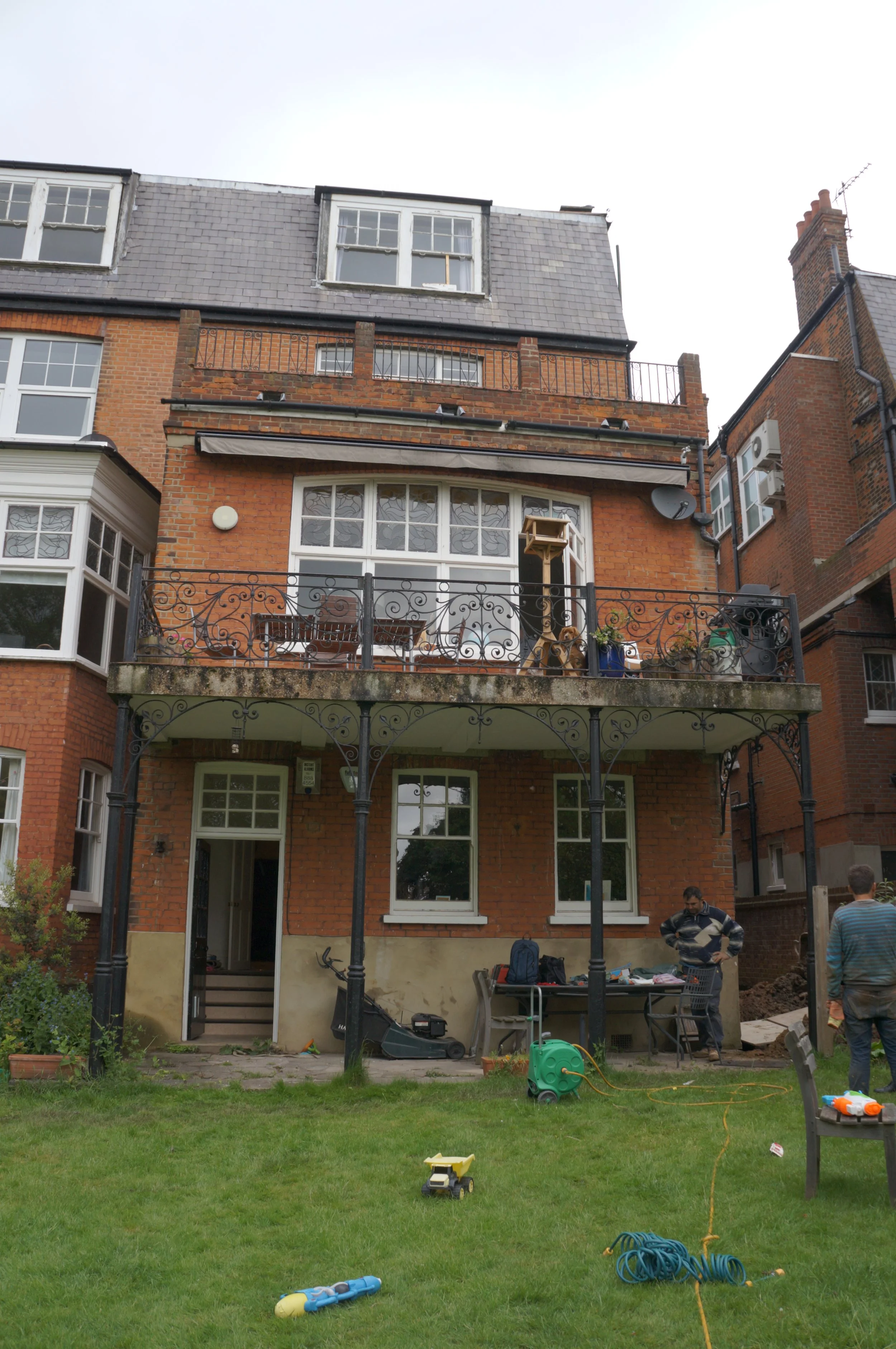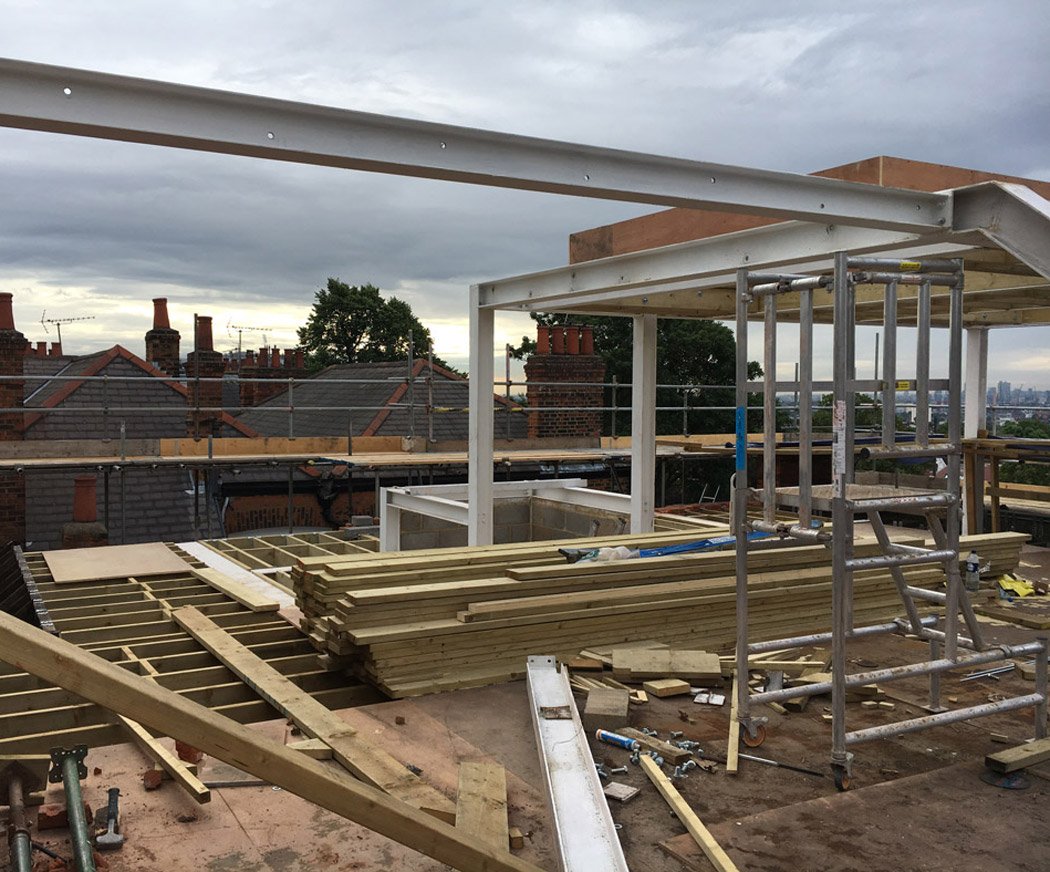Hampstead House.
2018
A comprehensive structural reconfiguration was undertaken to adapt a historic London property for modern living, involving significant modifications across multiple levels. A large rear extension was constructed at both lower ground and ground floor levels, incorporating terrace spaces that extend from the kitchen and master bedroom.
At roof level, a new third floor was introduced using steel crank frames, allowing for an open-plan layout within the existing roof space while maintaining structural integrity. Throughout the property, steel lateral stability frames were installed to support large structural openings, ensuring load distribution and stability following the removal of internal walls.
Additionally, a dedicated steel frame was designed and integrated to accommodate a new elevator, enhancing accessibility within the home. These structural interventions were carefully executed to preserve the integrity of the original building while creating a modern, functional living environment suited to contemporary needs.






























Project credits:
Architects: Stiff + Trevillion
Sector: Residential
Scope of Works: Structural Engineering


